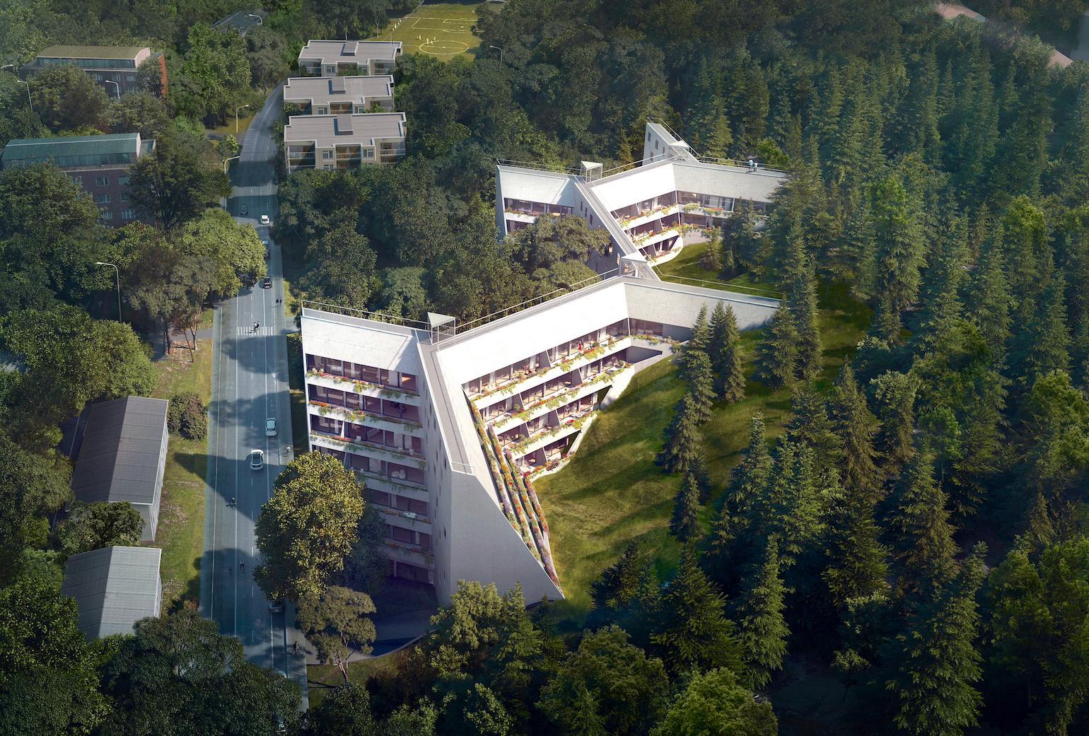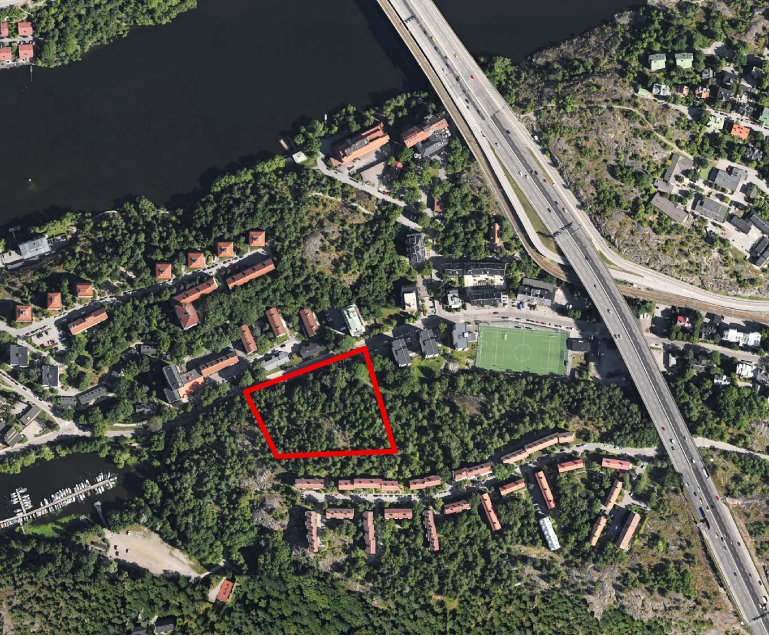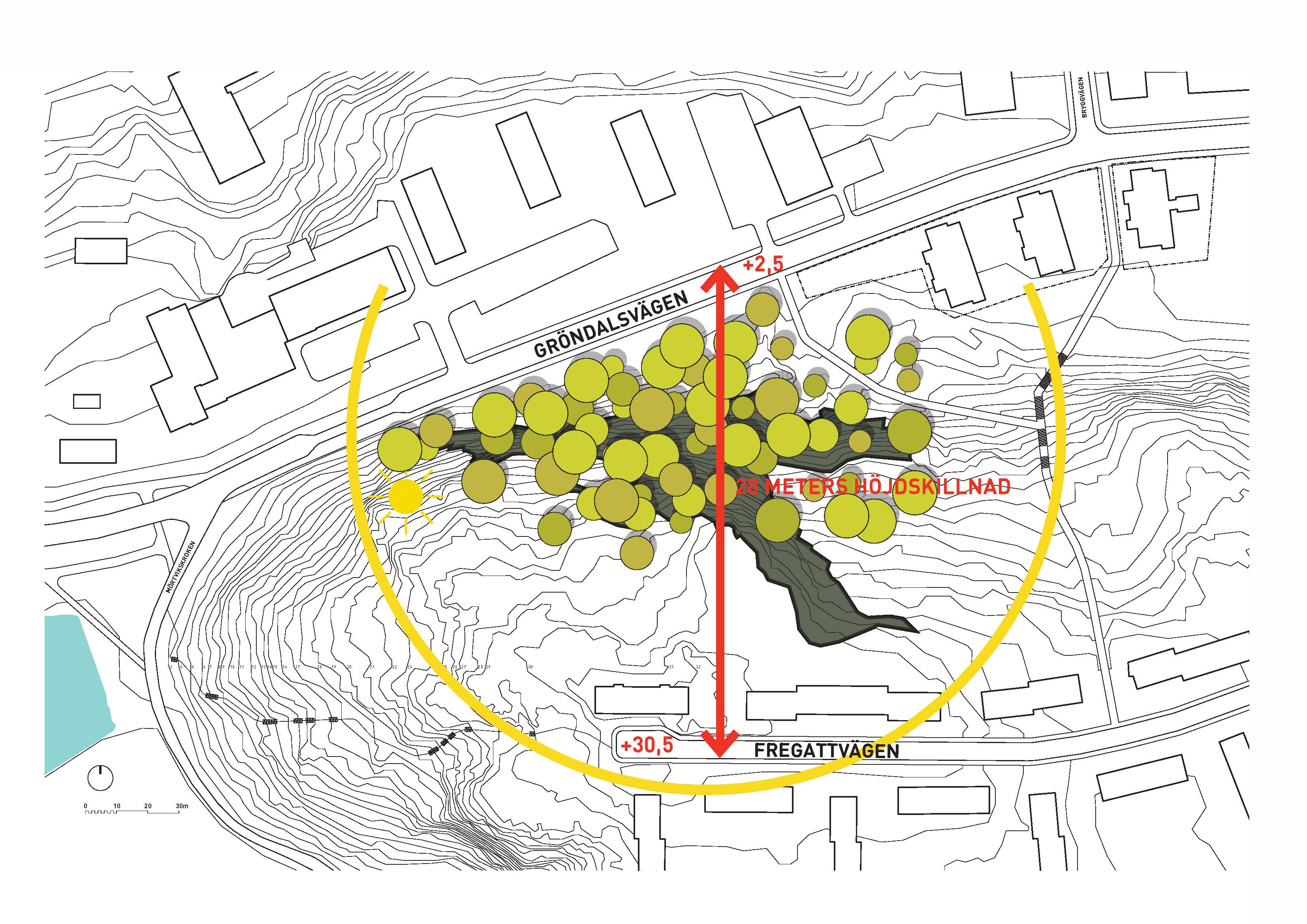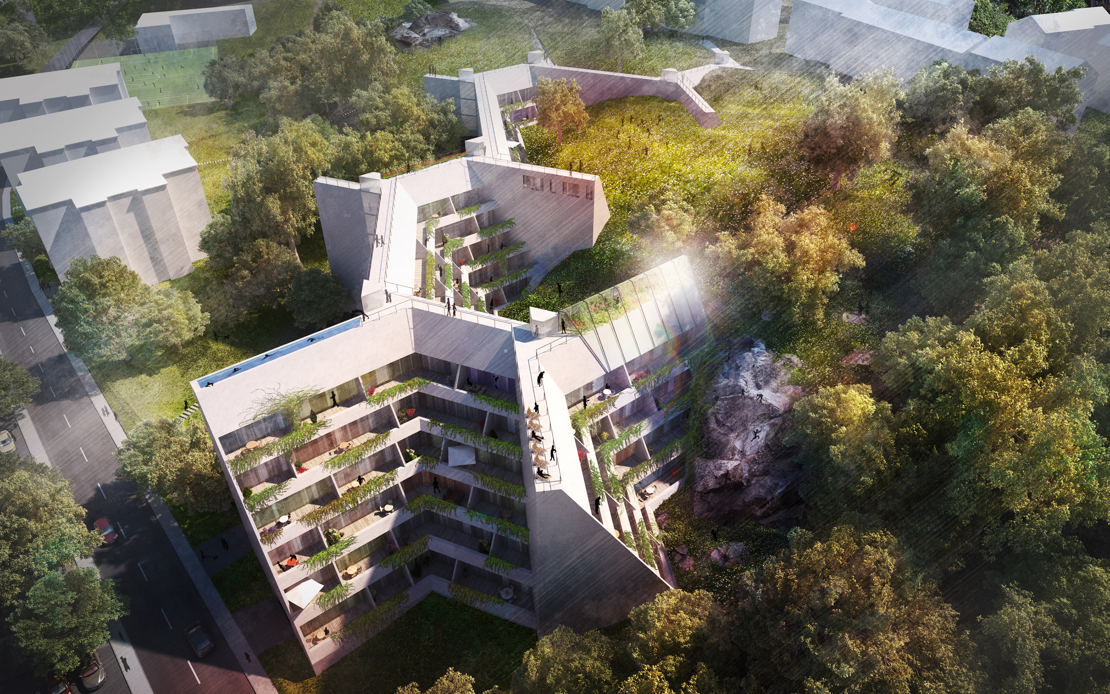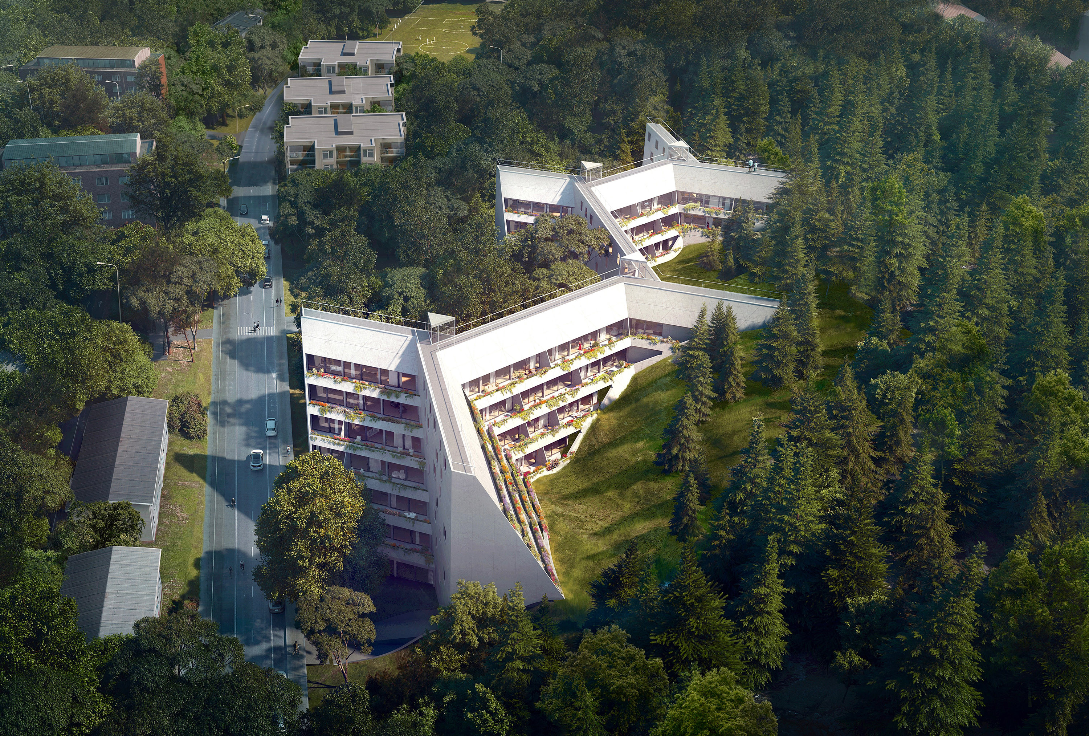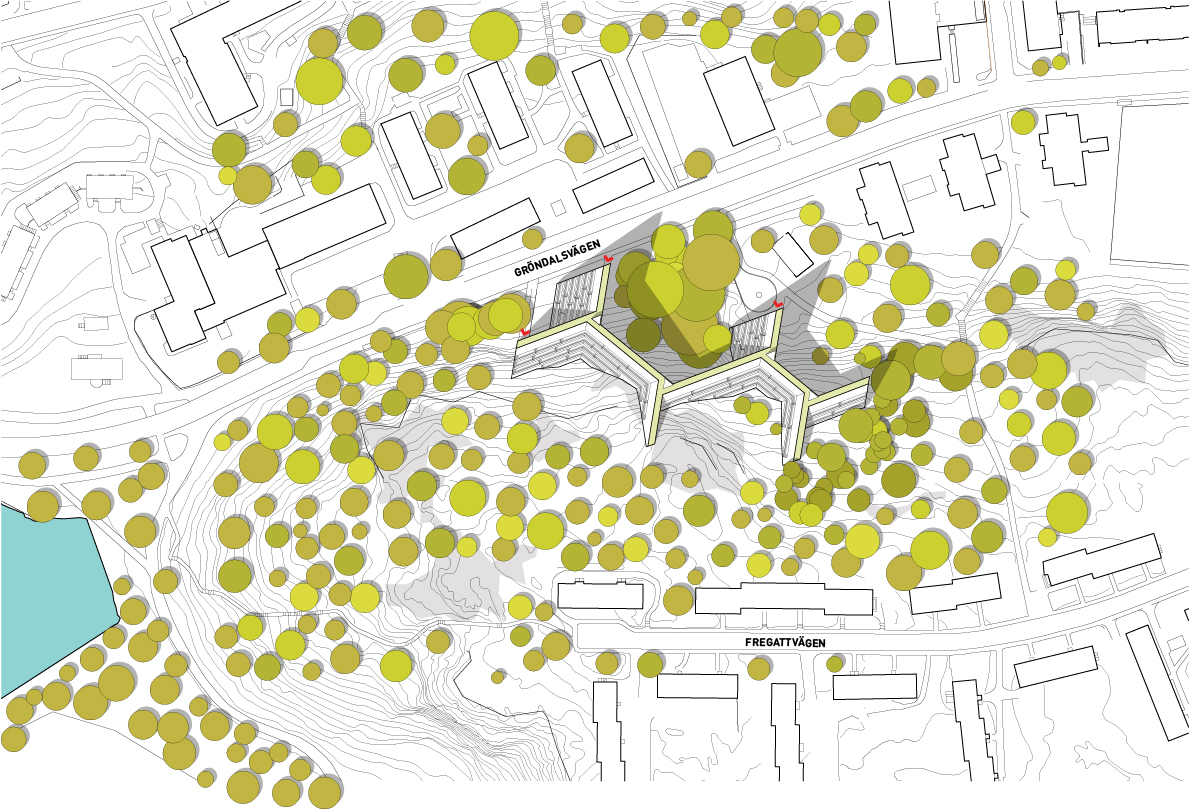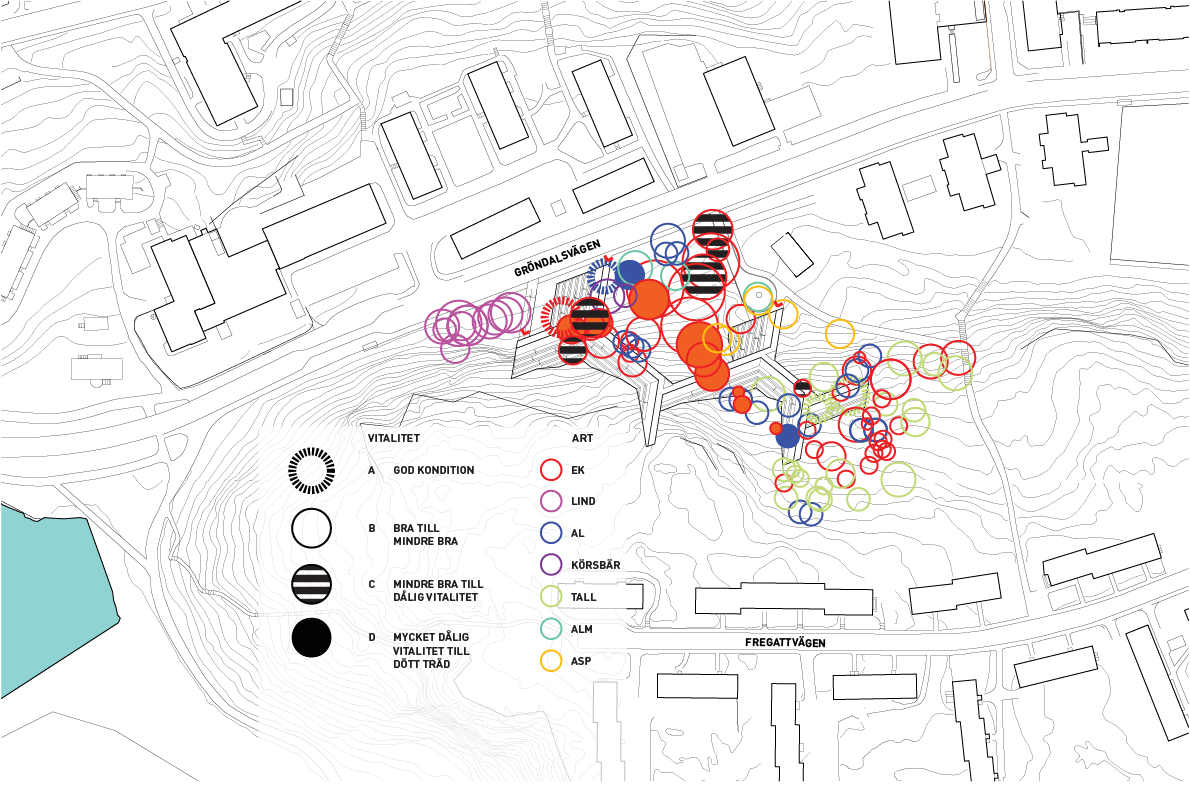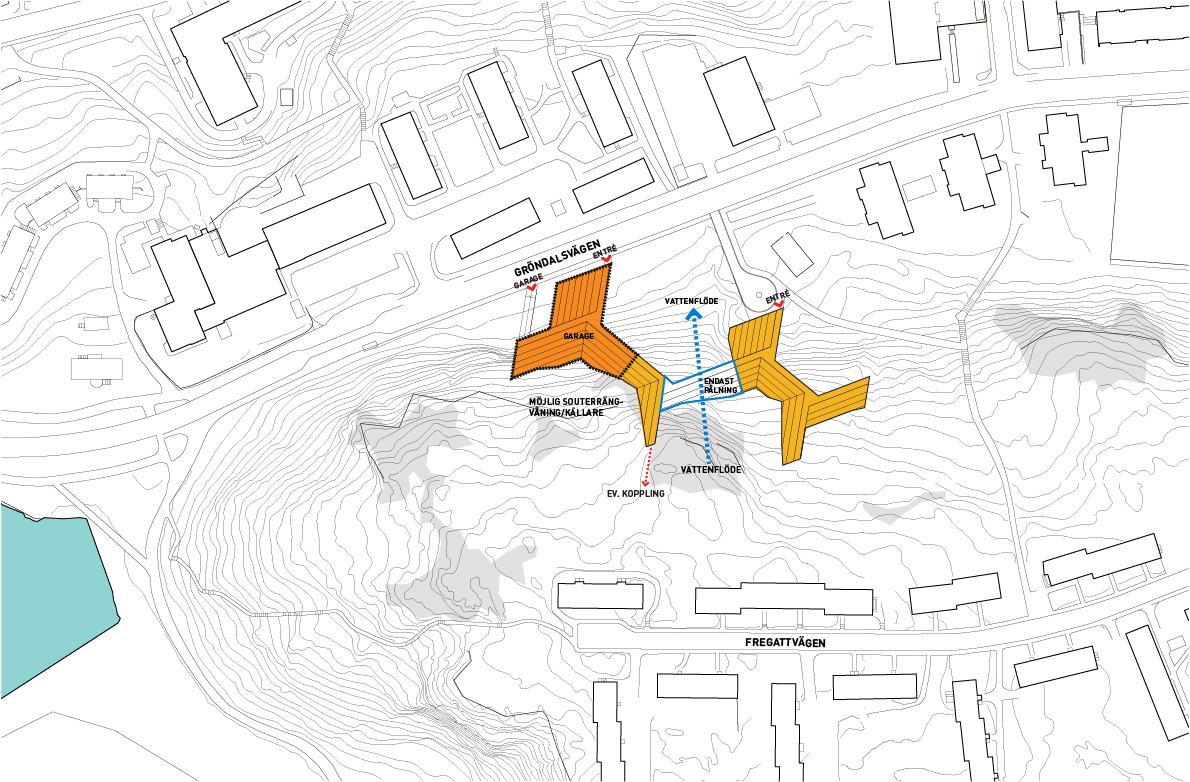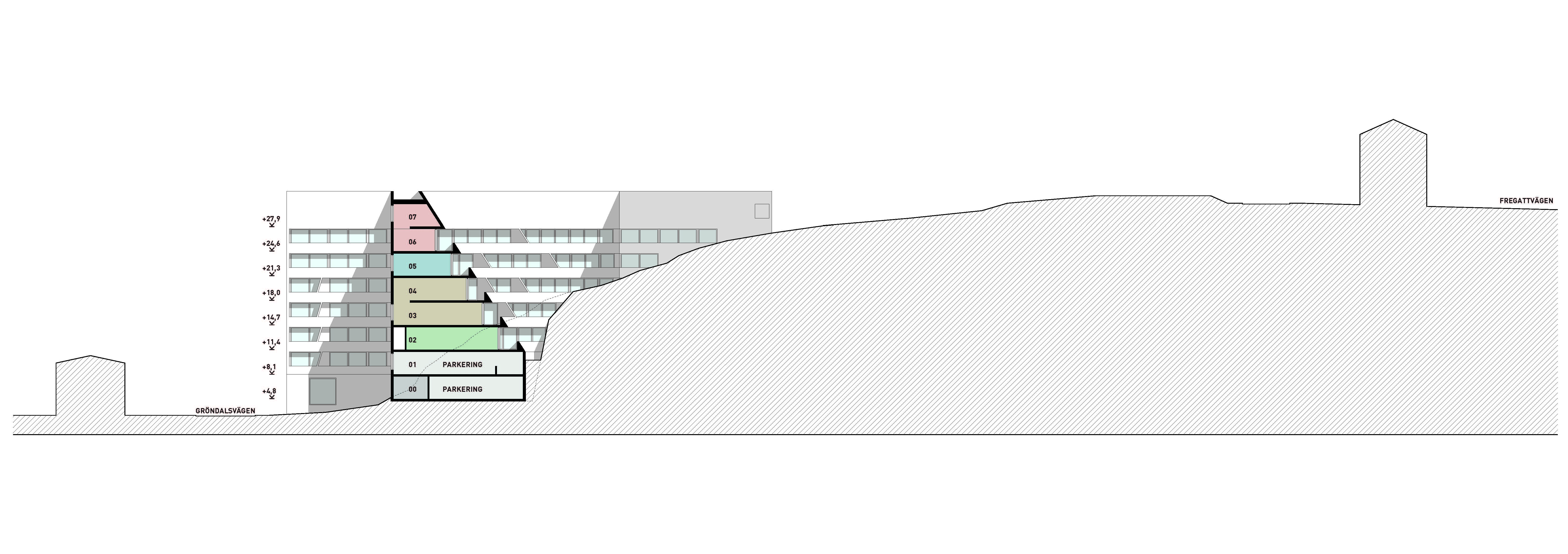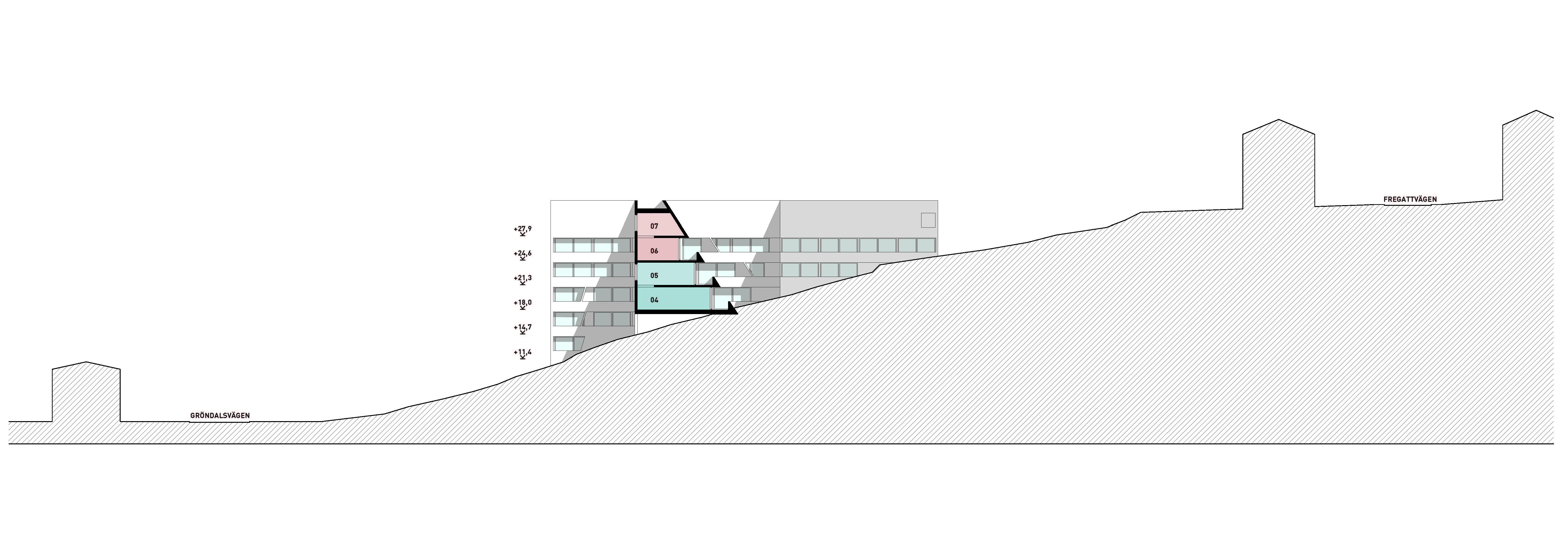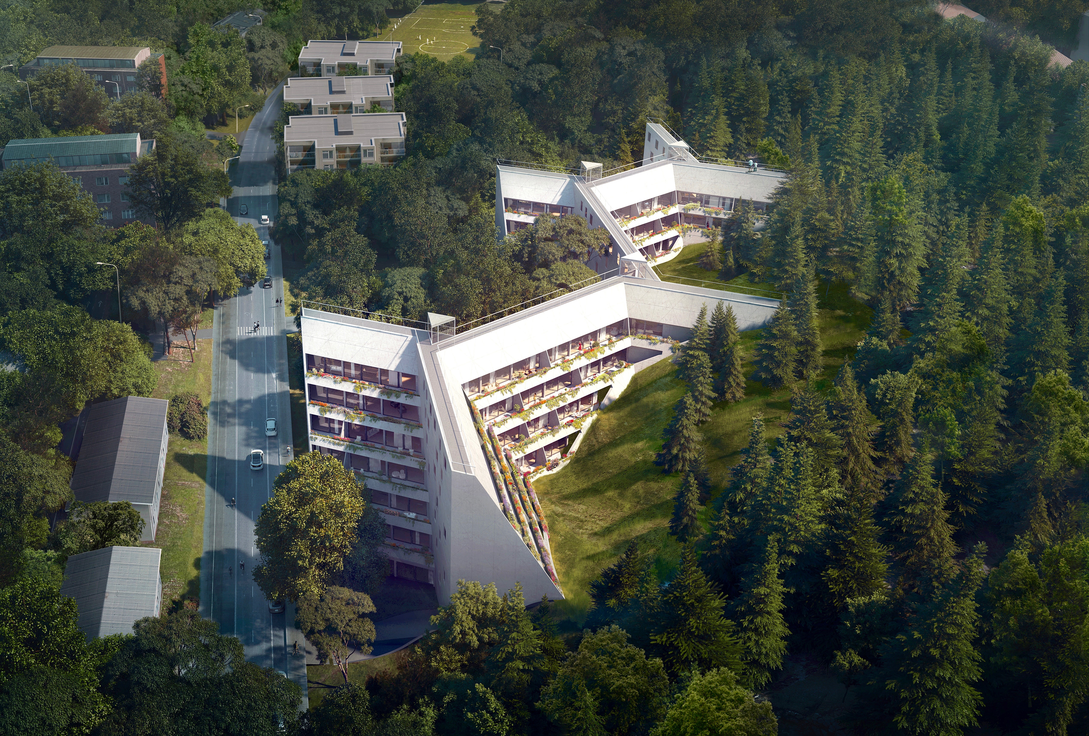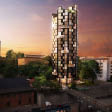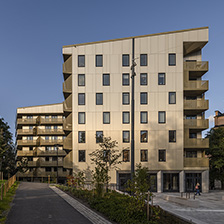Gröndal – a unique city district Gröndal is a district with many deciduous trees that connect to the larger green spaces of Mörtviksparken, Rävudden and Vinterviken, with the art centre Skulpturens Hus housed inside Nobel's old sulphuric acid plant. Vinterviken is part of a comprehensive trail network from Sätraskogen to the Nacka recreational area via the Årstaskogen and Hammarbyskogen woods.
The Trekanten lake with its parklands is popular for hiking and recreation. The industrial area by Lövholmen is to be transformed in the coming years and will partly be replaced by housing of some form. Gröndal's link to Liljeholmen will be different than it is today.
Its very kaleidoscopic skyline from different eras, along with its proximity to the waters of Lake Mälaren, makes for a neighbourhood with great qualities. The variety is also the charm of the area in that it reflects the ages of the buildings.
