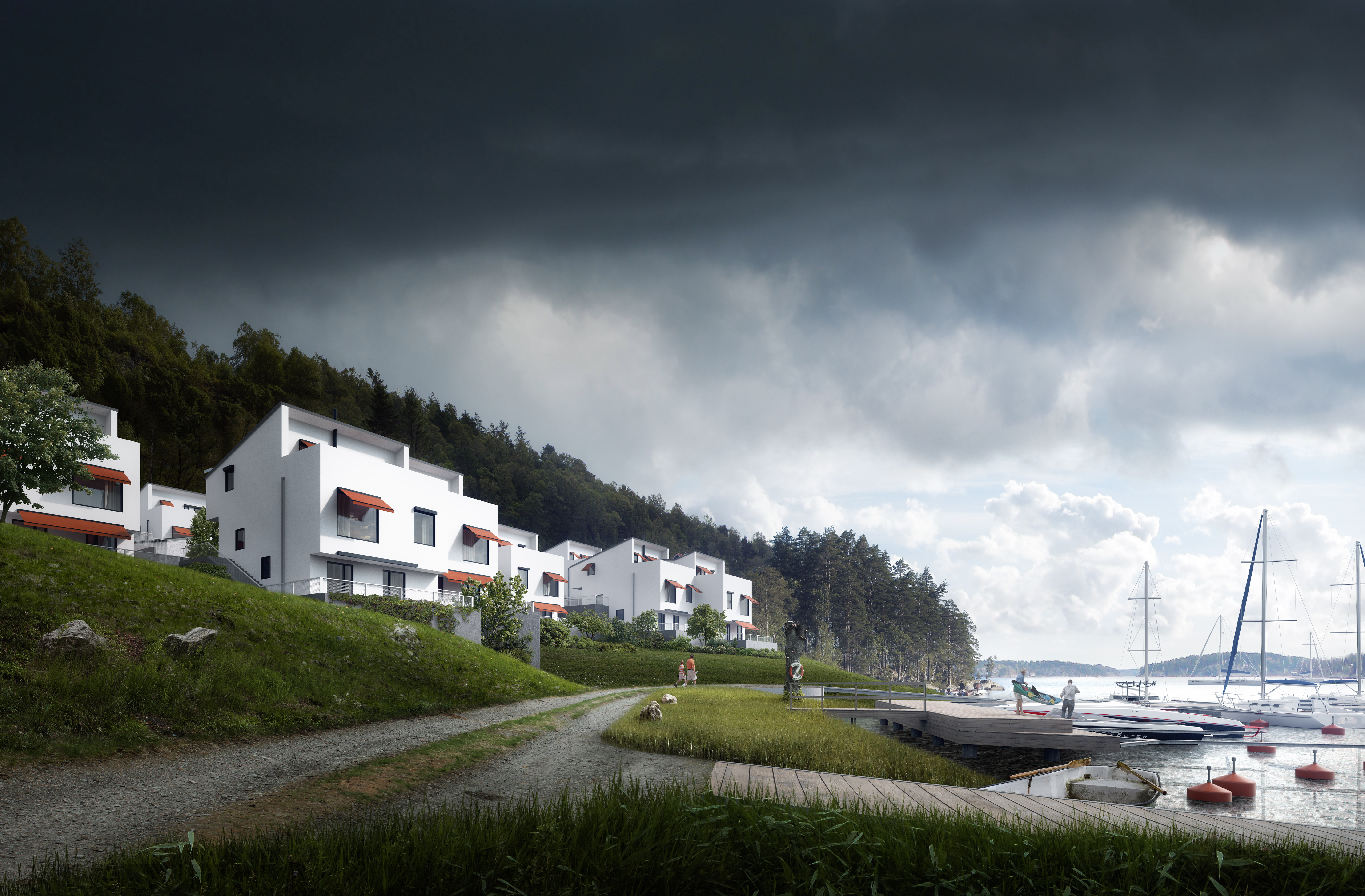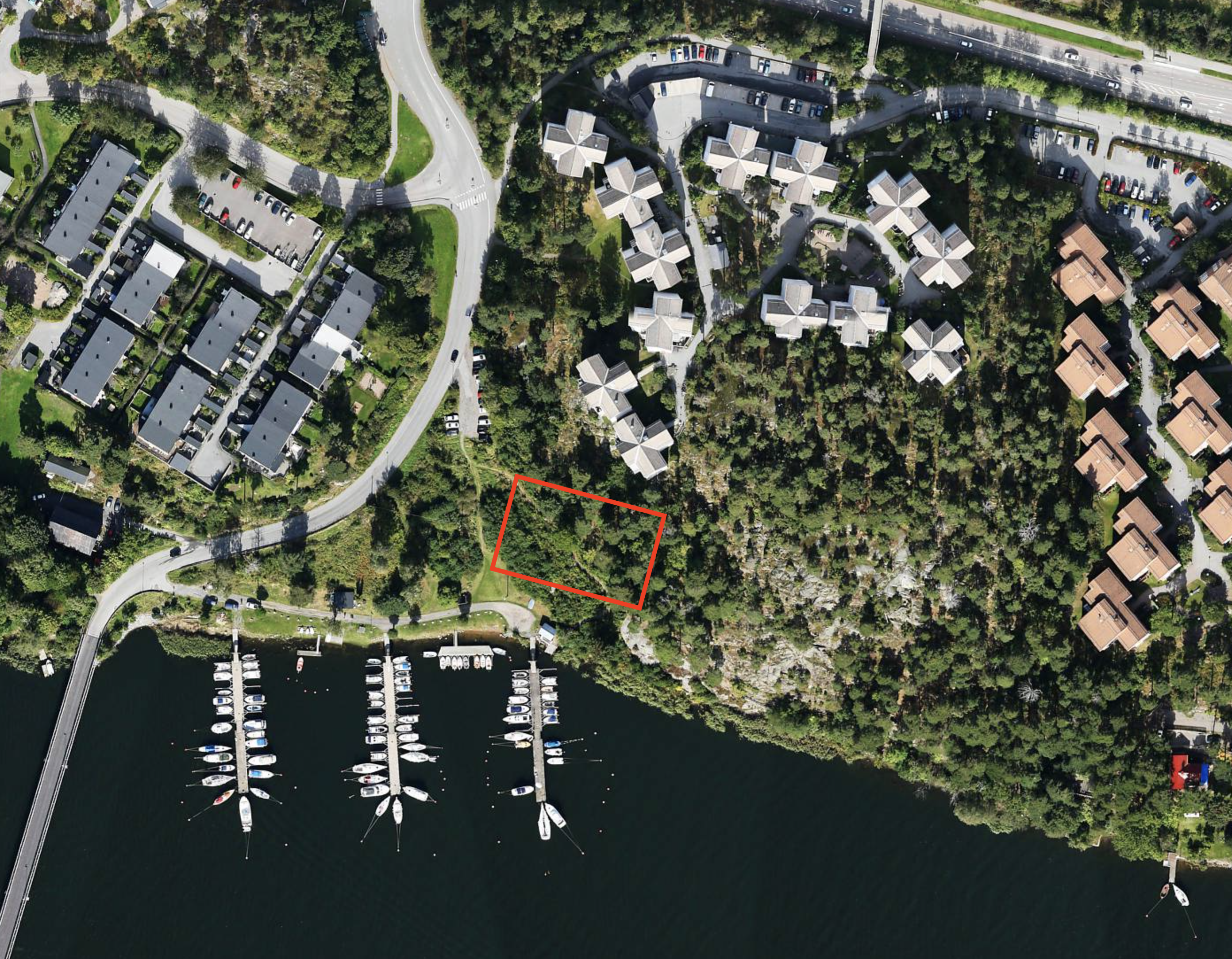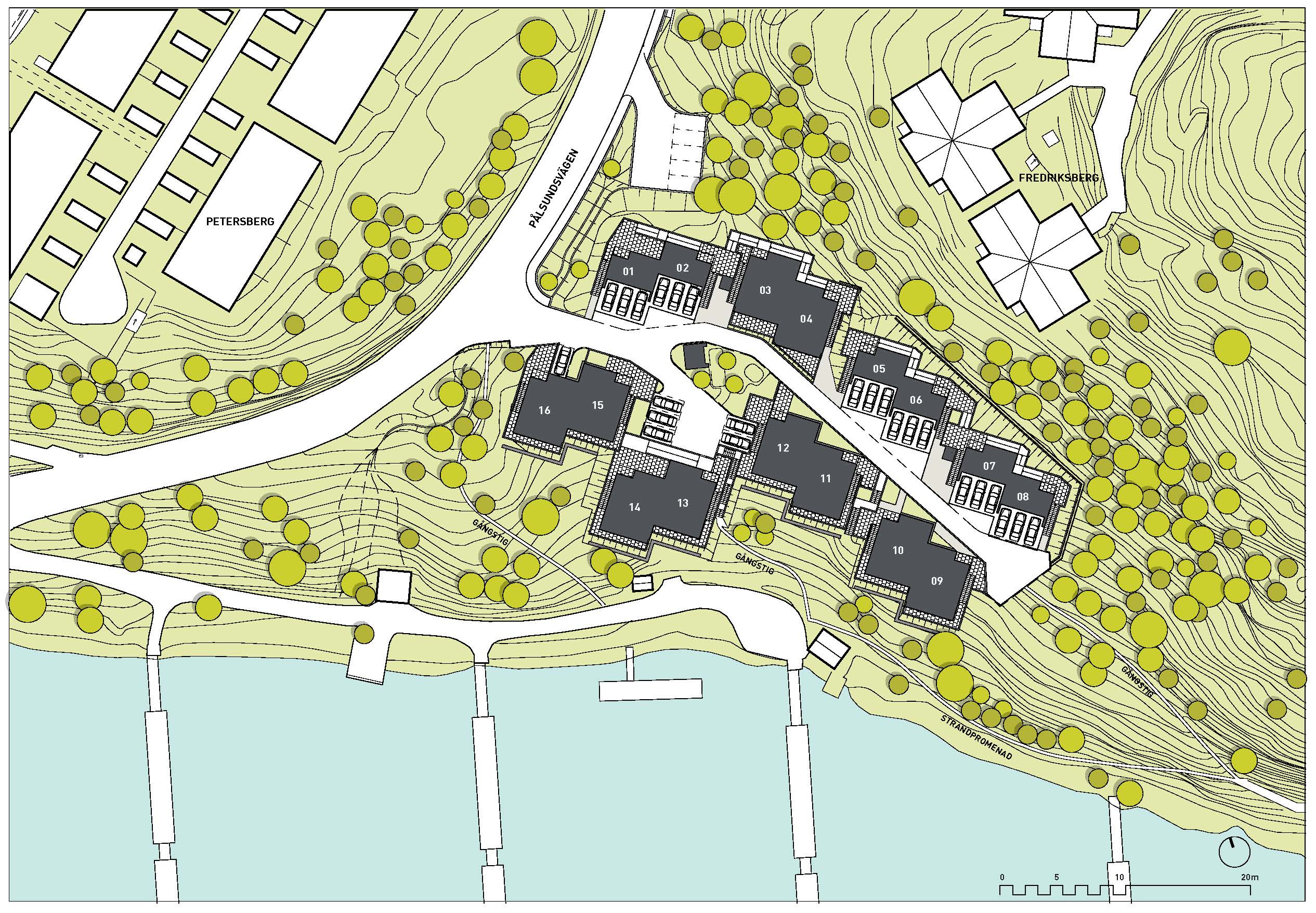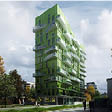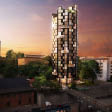All houses are split-level semidetached in two to three storeys. The character is inspired by modern Mediterranean homes, which is accentuated by the fact that the houses climb up the slope. Materials like stone paving, rendered facades and glass create a minimalist space, both inside and out. The houses have sedum roofs partly to better blend in with the surroundings, and partly to create the closeness to nature that we have aimed for.
We have worked to give the semidetached units a feeling of "its own house" to the greatest extent possible. We believe that not feeling disturbed by neighbours being too close is of utmost importance to the residents. All units are therefore offset, both in plan and elevation. That provides more privacy, as well as minimises one major drawback of traditional semidetached: that patios must be separated by a screen, which in this case would not only impair the fantastic views, but also limit the hours of sunshine on the patio.
Our houses live up to the modern family's demands for design and flexibility of a home. They meet SIS standards and accessibility requirements without compromising on architectural quality and aesthetic finesse. They are open and sociable houses, perfect for various forms of interaction and space for both small and large families to enjoy. The different levels with open living areas and more private spaces allow residents to both be social and retreat when the urge for privacy strikes.
